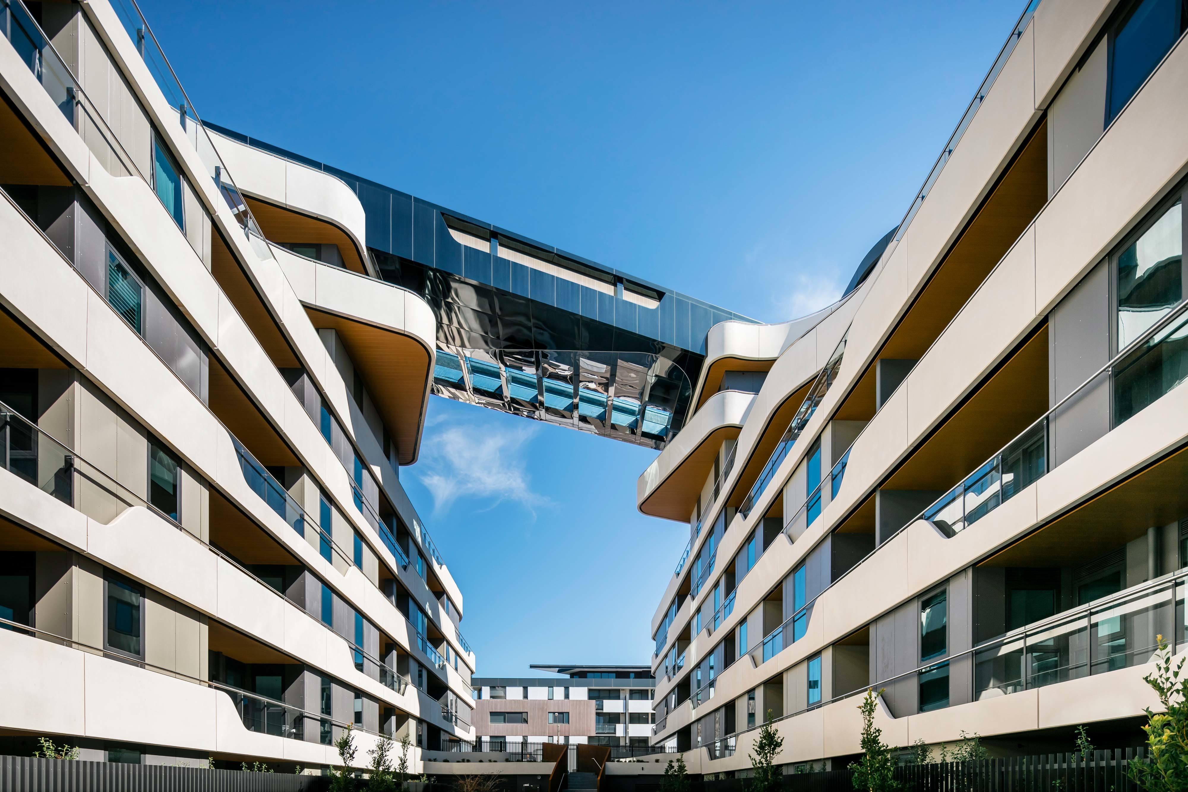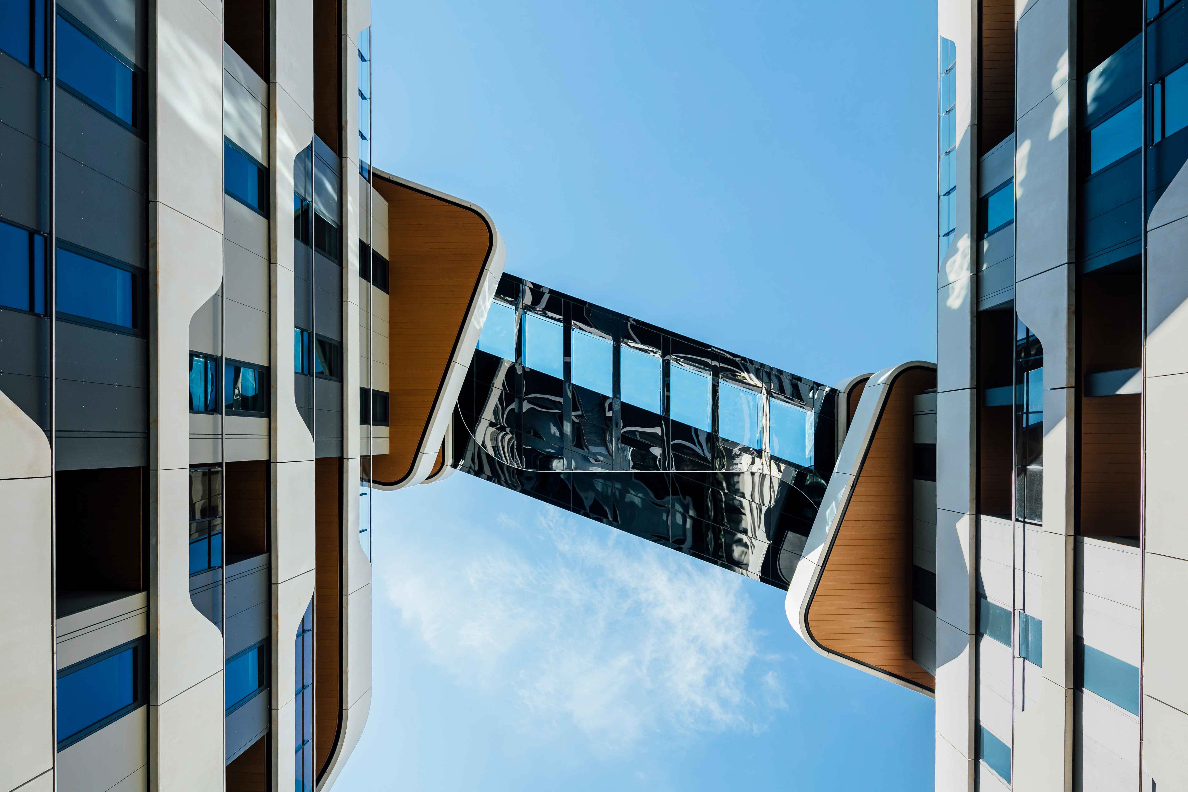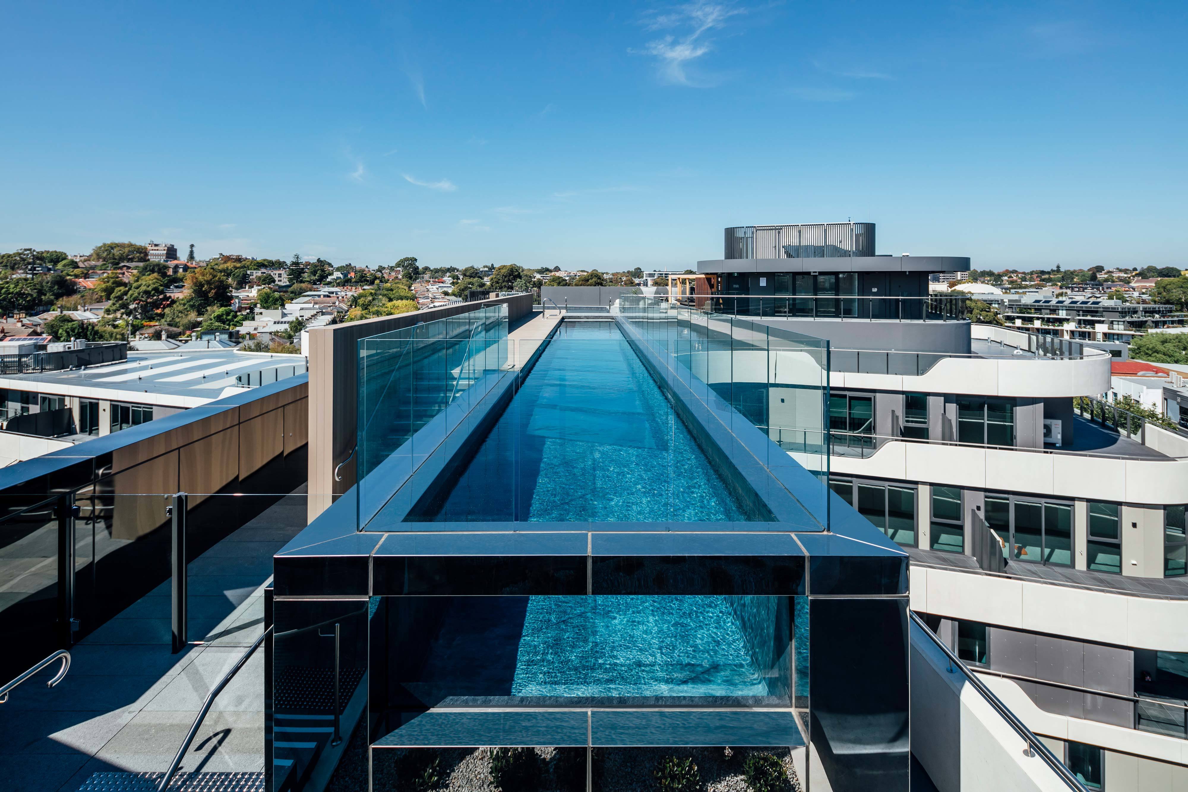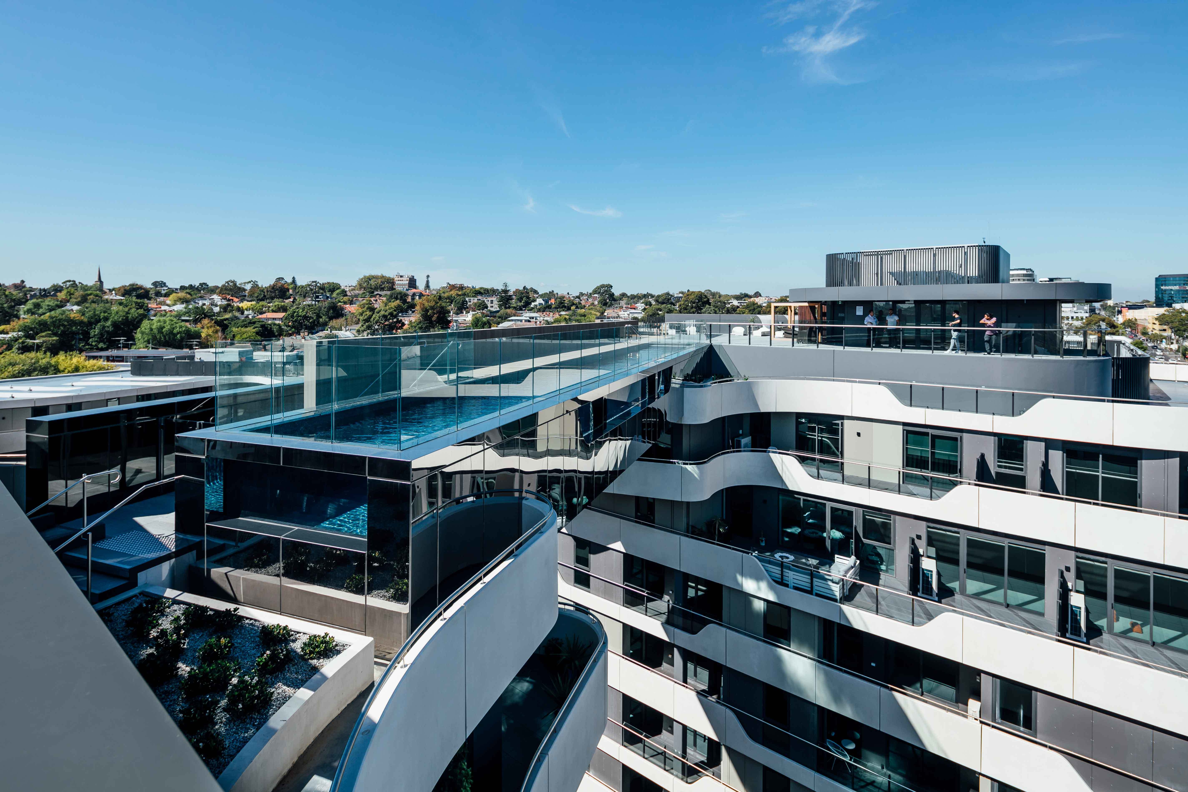BLOG04.10.22Our Hawthorn Park pool in the sky is an experience like no other!
Location: Hawthorn
Luxury Pool: Aloha Pools
Architects: Rothelowman
Builder: Hickory
Photography: Michael Kai
Project Type: Commercial
Anchored between two buildings like a makeshift bridge and surrounded by lush gardens, Hawthorn Park is Melbourne’s first sky pool. Built with a glass bottom, the visual impact this pool creates from six stories below can best be described as a breathtaking experience.

However, the design and construction of this fully suspended pool, had complications and challenges.
When the original pool design failed to meet the visual aspirations of the developer and architect, our Commercial Pool Consulting (CPC) team was brought on board to rethink the design, engineering, and construction methodology. Our team set out to bring the architectural design brief to life with a new way of thinking and innovative construction solutions.

Working collaboratively with the builder, we opted to forgo concrete for a hybrid, lightweight steel superstructure that utilised a custom-designed Myrtha Pool system.
The stainless-steel frame was made in Italy, shipped to Australia in two parts, assembled on the ground and winched into place by two cranes. It was designed with six bridge bearers, which allow the structure to move independently of the two connecting buildings.

Large acrylic viewing panels were used to construct the pool’s walls and floor, creating a truly immersive user experience when swimming in the pool.
Other construction challenges that were successfully dealt with included:
· Acoustic isolation to eliminate noise in the apartments below
· Lateral restraints engineered to deal with earthquakes
· The expected deflection of the supporting beams under a load of water
· Wind engineering & loads were studied to ensure the pool's structure could withstand high wind events to prevent the pool from turning into a waterfall
· A fail-proof system for the sealing and monitoring of the pool window panels
· The integrity of the water-proofing liner had to be uncompromised

Once the design challenges had been met by our CPC team, we went on to deliver the physical construction of this amazing spanning structure on time and within budget. With the city skyline as its backdrop, the total structure of this iconic award-winning pool includes an 82,000L, 25m lap pool and a 75,000L, 35m-long family pool.
Hawthorn Park’s sky pool is truly an engineering feat, utilising innovative methods and materials to bring the client’s visual aspirations to life.