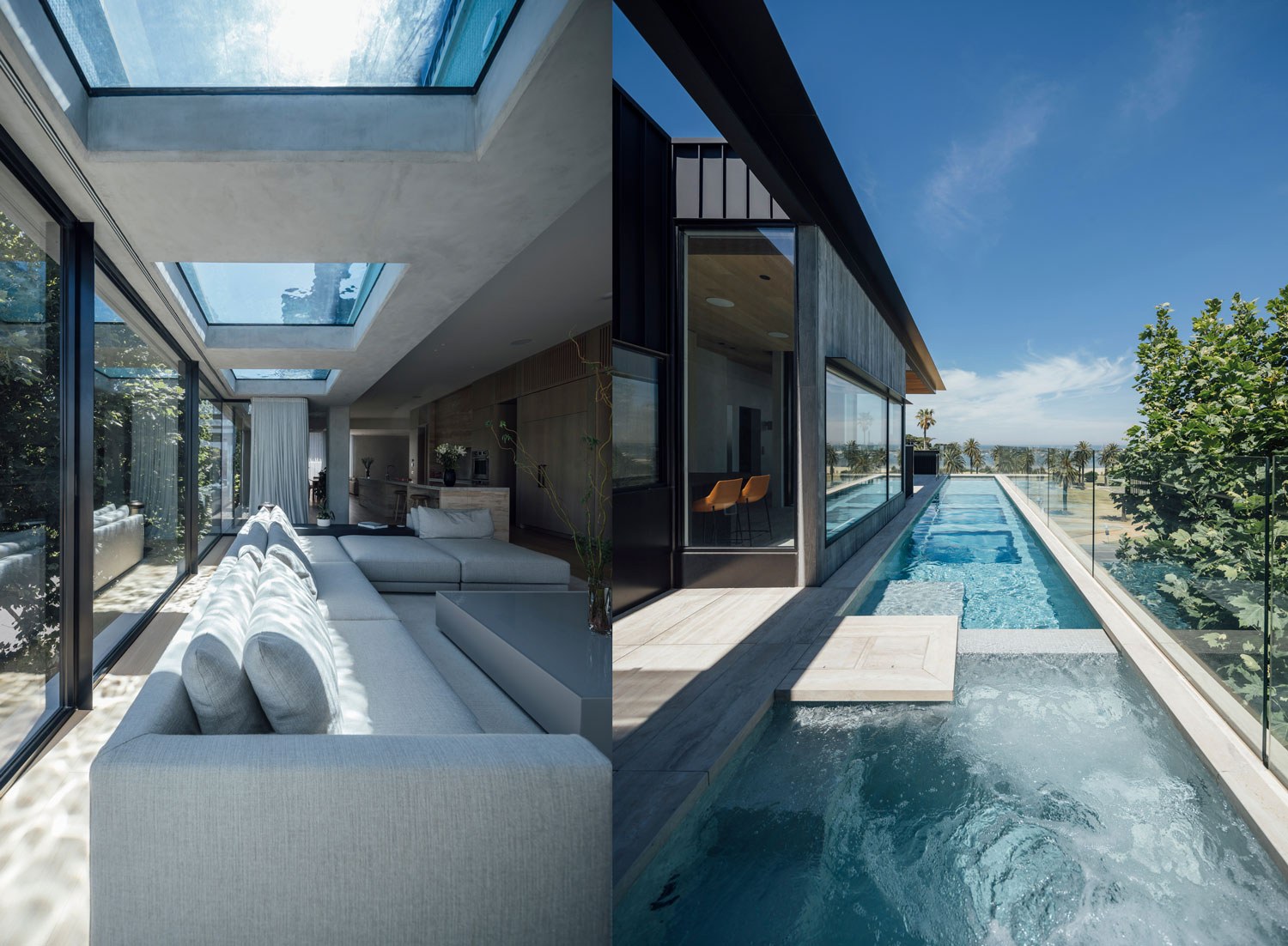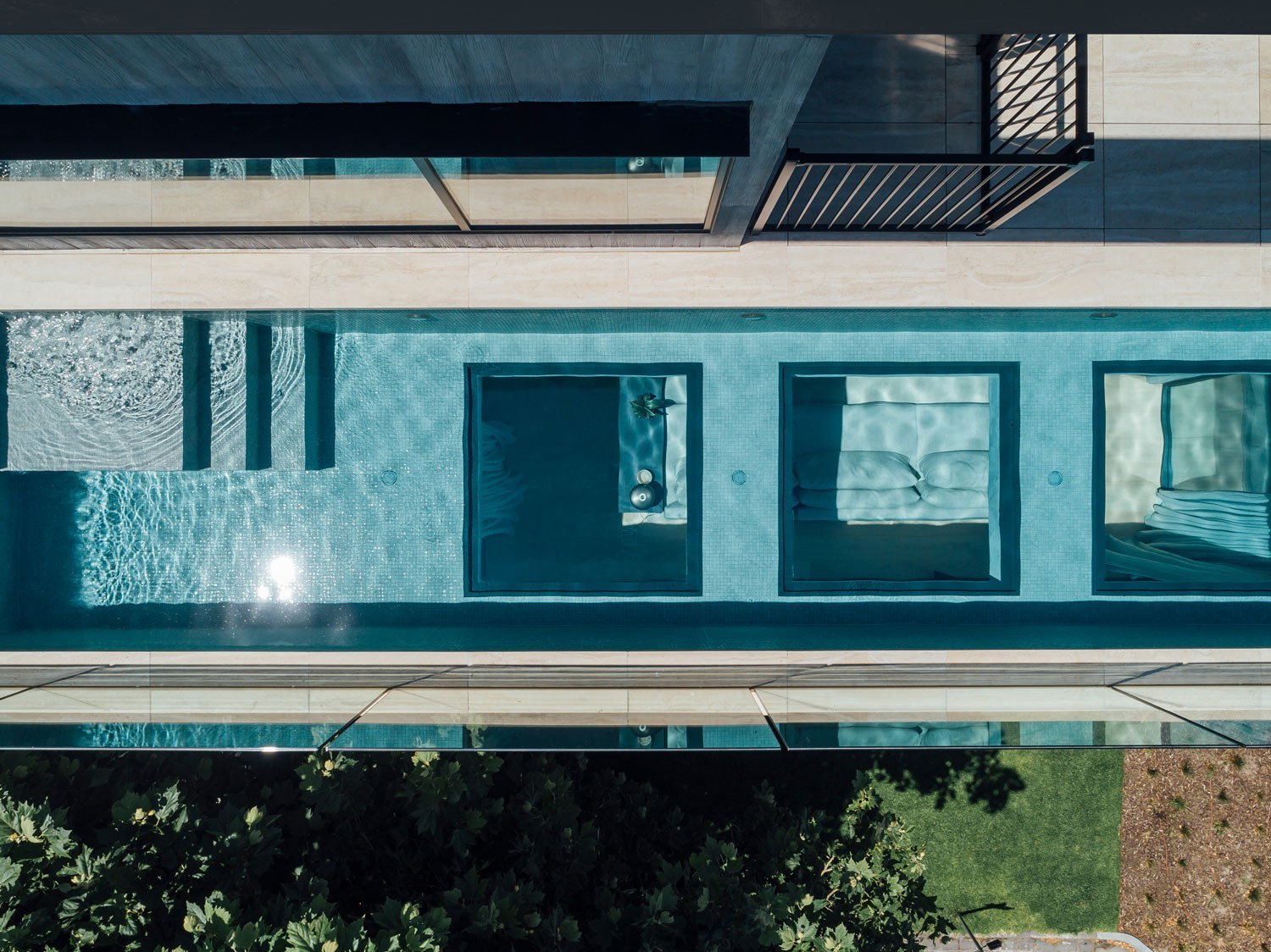BLOG17.03.25Engineering Innovation: A Suspended Pool Above Living Spaces
Location: Melbourne
Pool & Spa: Aloha Pools
Project Type: Residential
Photographer: Michael Kai

This architecturally integrated swimming pool in Melbourne redefines luxury and engineering precision. Positioned on the fourth floor, the pool is structurally embedded within the home, with its walls doubling as beams spanning 7.5 meters between columns. This innovative design minimises the need for support structures in the living areas below, maintaining an open and seamless aesthetic.
Structural Precision & Waterproofing Excellence
With four acrylic panels (one wall, three floors), the pool allows natural light to filter into the living spaces beneath. Waterproofing was paramount, with custom rebates creating a bund around the acrylic panels, providing additional protection against leaks. Extensive quality control and testing ensured compliance with the highest standards.

Design Meets Functionality
For effortless accessibility, the pool features flush-mounted niche steps and an extended platform entry. A frameless pool fence, engineered into the shell to withstand high winds, ensures safety without compromising aesthetics. Additionally, an automatic curtain rail embedded in the pool floor required meticulous planning to integrate seamlessly into the structure.
Overcoming Construction Challenges
Situated on a tight corner block, material deliveries and site access were a challenge. Careful coordination ensured smooth execution, including routing concealed pipework through ceiling voids while ensuring acoustic isolation from the living spaces.
A Masterpiece of Engineering & Design
This project exemplifies cutting-edge pool integration, merging structural innovation with refined aesthetics. Through expert collaboration between engineers, architects, and builders, the result is a suspended aquatic feature that is as functional as it is visually striking—a true statement of modern luxury.